Ski-In/Ski-Out Townhome with Chef’s Kitchen & Sauna Access
Discover this private, multi-level townhome at Sunrise Village—your gateway to year-round Killington adventures. Enjoy direct access to the Bear Mountain lifts, chef’s kitchen and wine bar for social gatherings, and exclusive use of resort-style amenities including a pool, fitness center, sauna, and whirlpool tub. This spacious home uniquely blends privacy with the convenience of a four-season resort, making it perfect for families, groups, and outdoor enthusiasts.
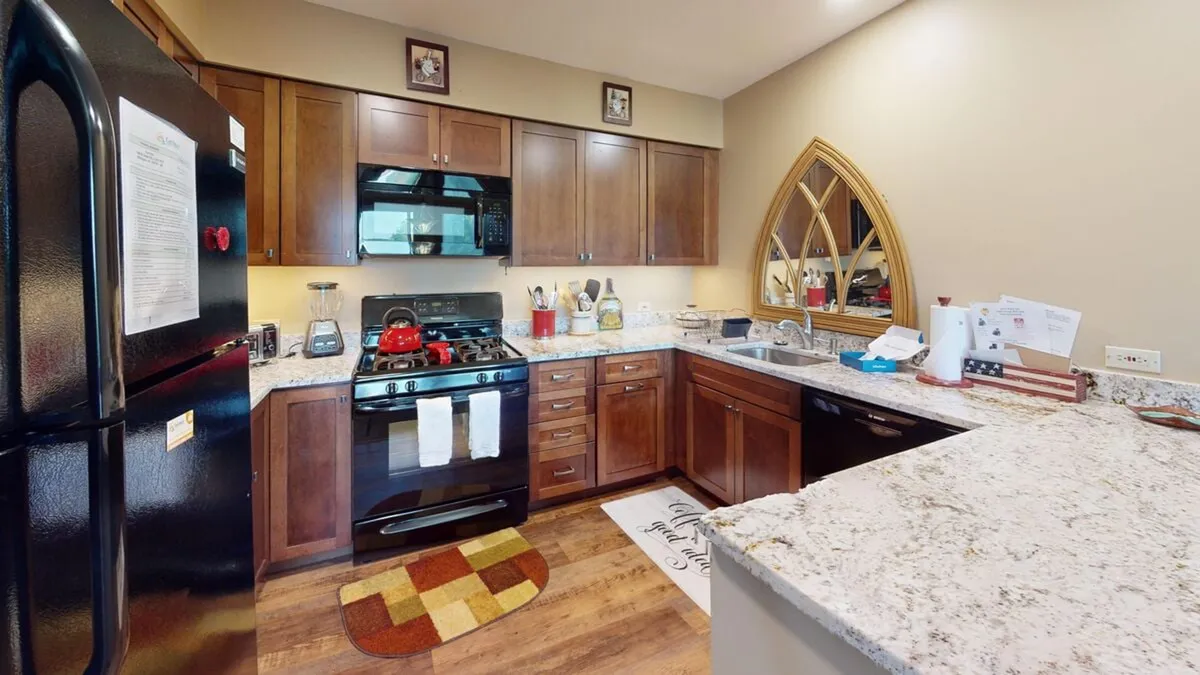
Three-bedroom layout for up to 10 guests, true ski-in/ski-out location near Bear Mountain lifts, chef’s kitchen and wine bar for entertaining, relaxing sauna and whirlpool tub, private residence with full access to Sunrise Village resort amenities.
Welcome & Wellness Retreat: Master Suite Sanctuary
Features
- • Queen bed
- • Ensuite with sunken whirlpool tub and separate shower
- • Flat-screen TV
- • Washer/dryer in hall
- • Located on the main level, separate from lower bedrooms
Step through the private entrance and immediately find yourself in your personal sanctuary—a master suite designed for restorative comfort and privacy. A plush queen bed invites you to unwind, while the ensuite bathroom—complete with a sunken whirlpool tub and separate shower—offers a relaxing retreat after mountain adventures. Enjoy quiet moments with your favorite show on the flat-screen TV, or breeze through ski gear laundry with the convenient stacked washer/dryer in the hall. This secluded retreat is thoughtfully separated from the rest of the home, making it perfect for couples or parents seeking tranquil downtime.
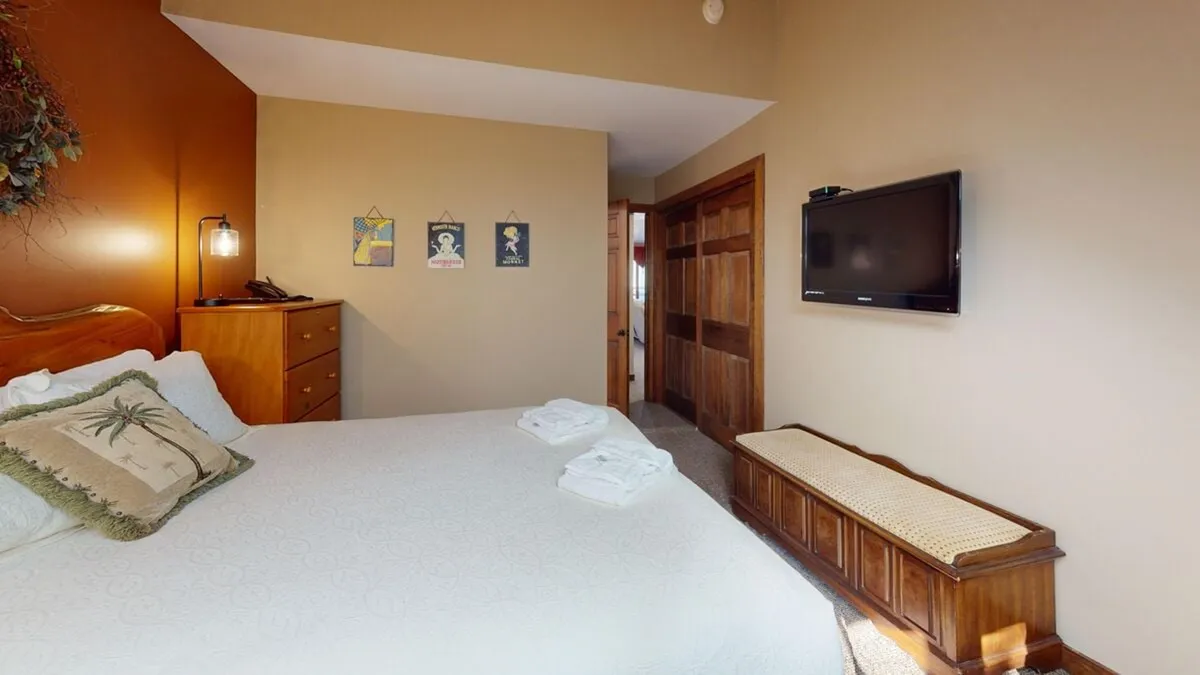
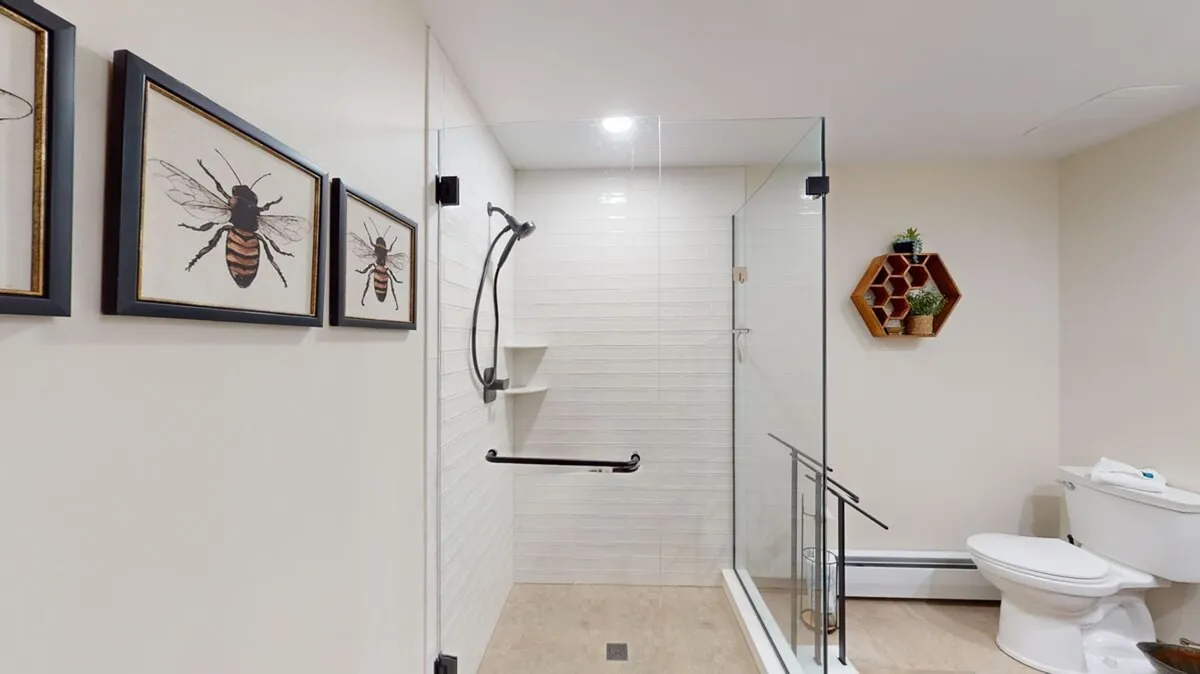
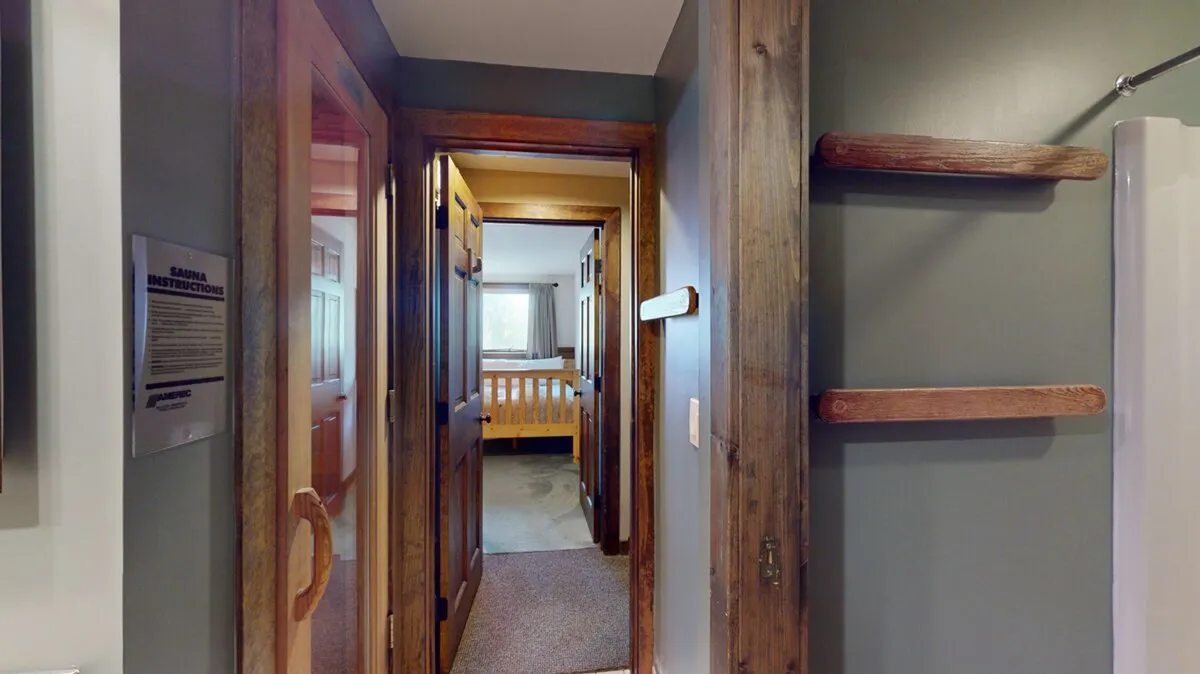
Gather & Entertain: Fireside Living, Dining & Chef’s Kitchen
Features
- • Stone wood-burning fireplace
- • Oversized sectional sofa
- • 8-seat oval dining table
- • Fully equipped chef's kitchen with granite countertops
- • Breakfast bar
- • Wine bar
- • Opens to deck
- • Adjacent to entry and master suite
The heart of the home is an expansive, open-plan space where laughter and stories flow as effortlessly as wine. Sink into the oversized sectional sofa facing a majestic stone wood-burning fireplace—perfect for snowy evenings or crisp autumn nights. Host unforgettable dinners at the oval table for eight, or craft culinary delights in the designer kitchen, fully equipped with granite countertops and a breakfast bar. A dedicated wine bar sets the scene for après-ski toasts or summer evening celebrations. Step outside to the deck to savor mountain air, just a short walk from resort amenities and trail access.
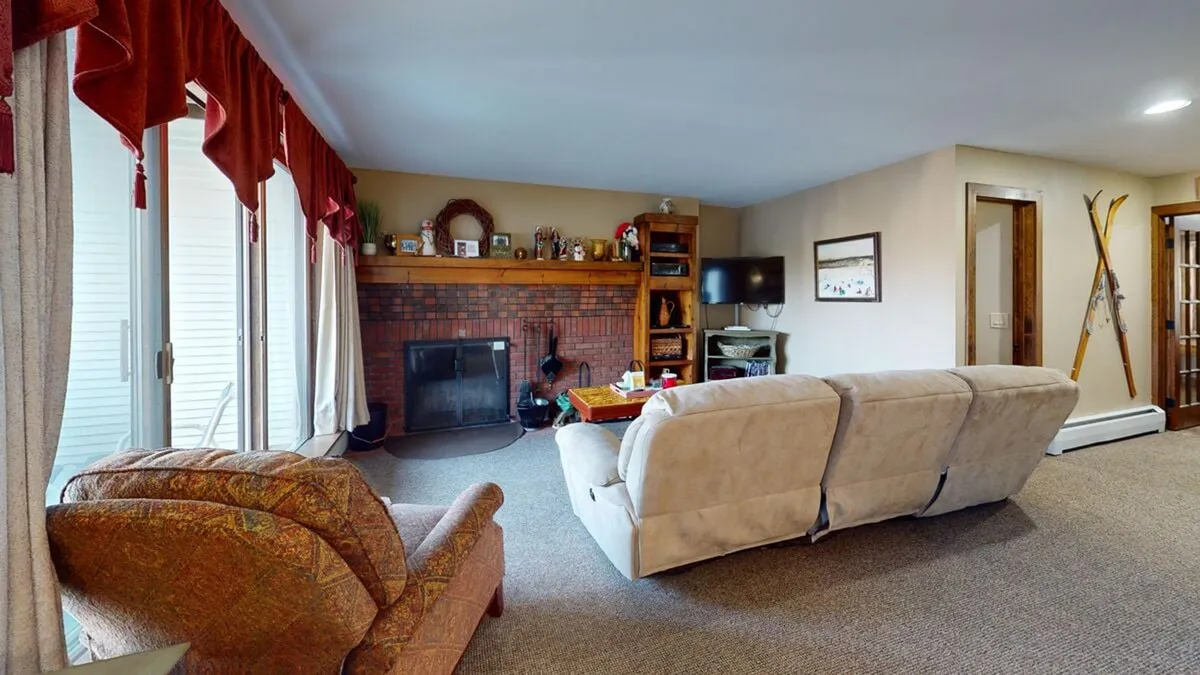
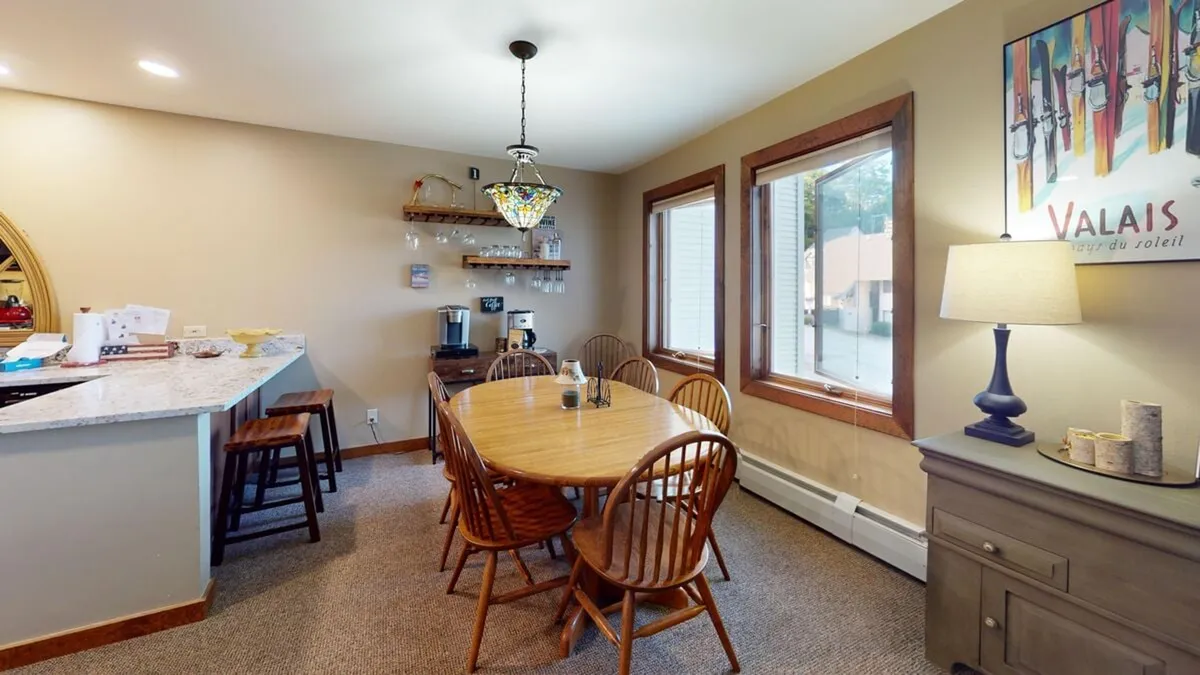
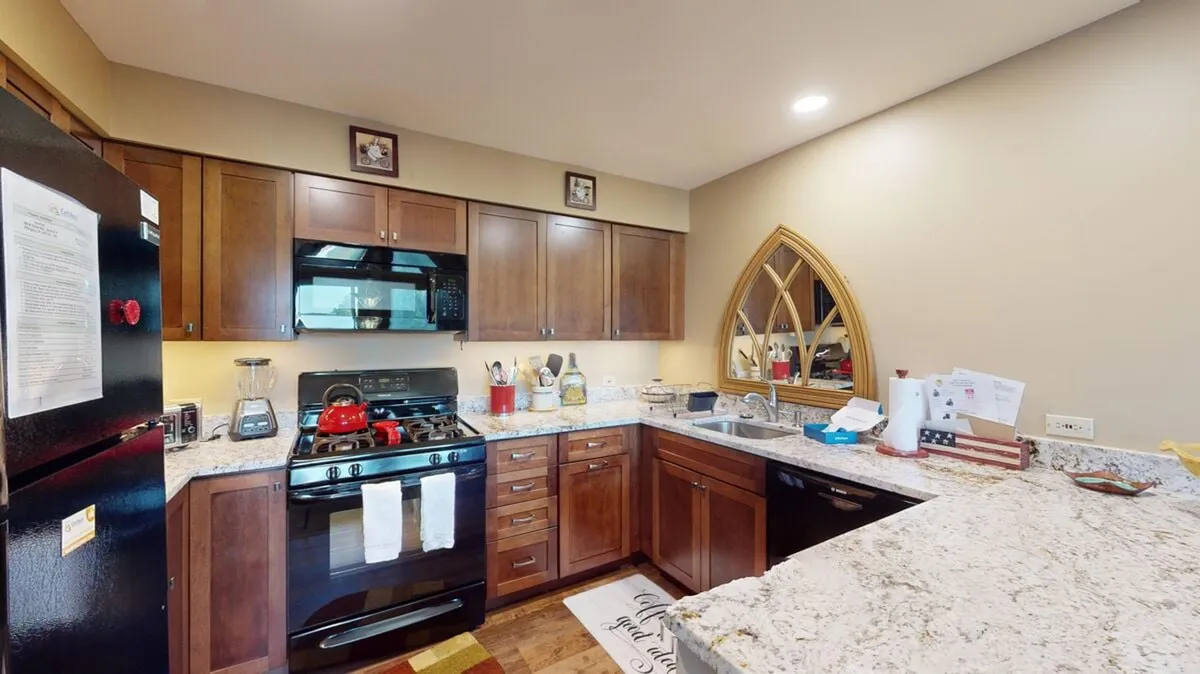
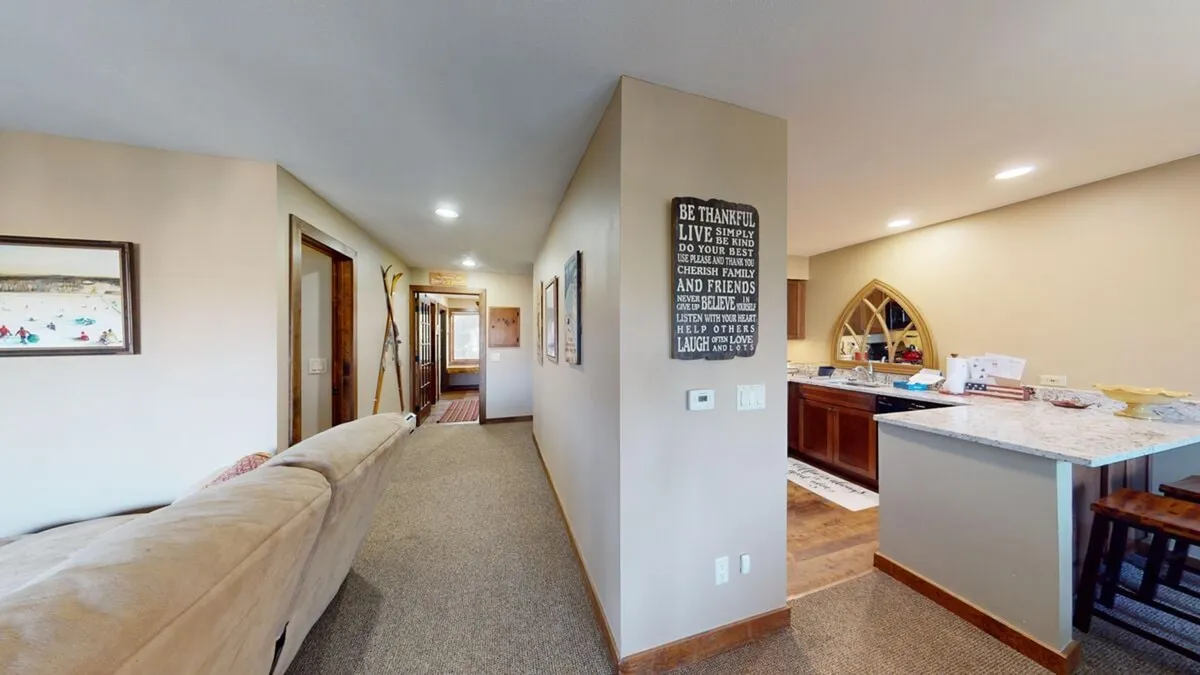
Family Haven: Lower Level Bedrooms & Sauna Escape
Features
- • Bedroom with full/double and twin bed
- • Bedroom with twin-over-twin bunk bed and full/twin bunk
- • Full bath with sauna
- • Private lower level
- • Direct bath access
Descend to the lower level where comfort and flexibility await. Two thoughtfully arranged bedrooms—one with a full/double and a twin bed, and another with a bunk bed (two twins) plus an additional bunk with a full lower and a twin upper—offer a variety of sleeping options for families or groups. The full bath features a sauna, ideal for soothing muscles after days on the slopes or hiking trails. This communal sleeping area provides a cozy, camp-like vibe, ensuring everyone has a restful space after a day of adventure.
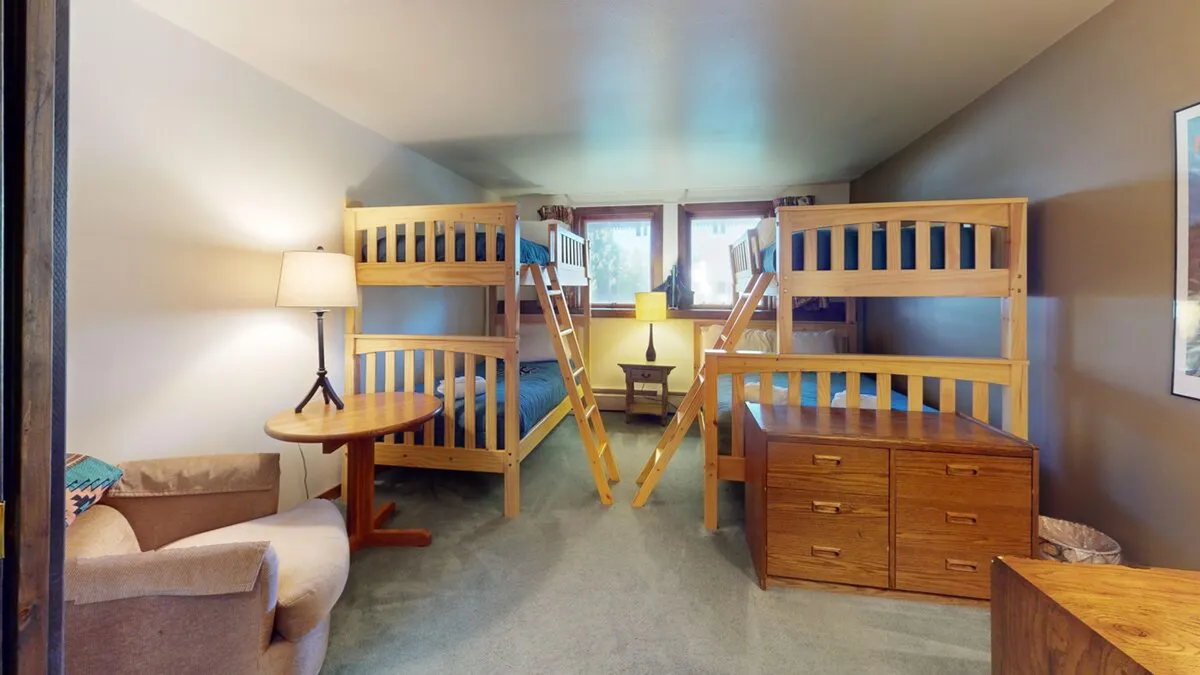
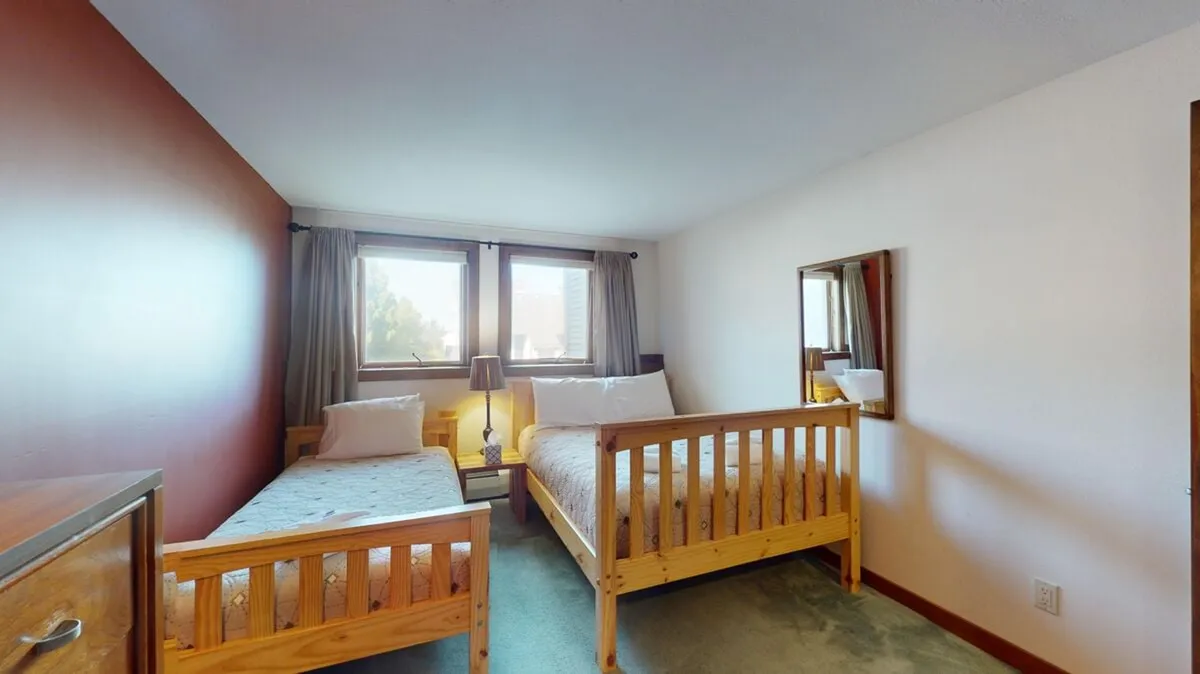
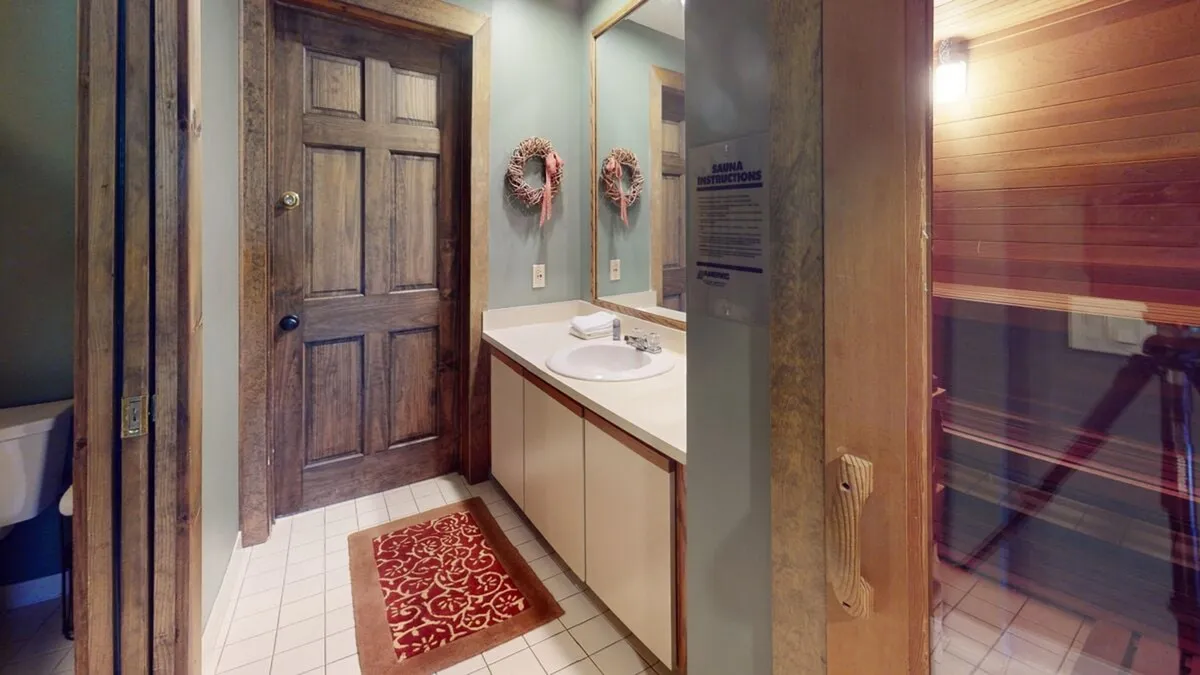
Four-Season Gateway: Resort Amenities & Outdoor Adventure Access
Features
- • Resort pool
- • Fitness center
- • Proximity to trails and ski lifts
- • Short walk to resort amenities
- • Connected to outdoor activities
Your townhome isn’t just a private haven—it’s your launchpad for adventure every month of the year. Located in the Sunrise Village complex at Bear Mountain, you’re a short walk from ski lifts, miles of trails, and the all-season Sunrise Village Sports Center. Enjoy indoor swimming, fitness facilities, and year-round mountain views. Whether you’re here for winter powder, vibrant fall foliage, or summer exploration, this privileged location brings resort convenience and breathtaking natural beauty straight to your door.
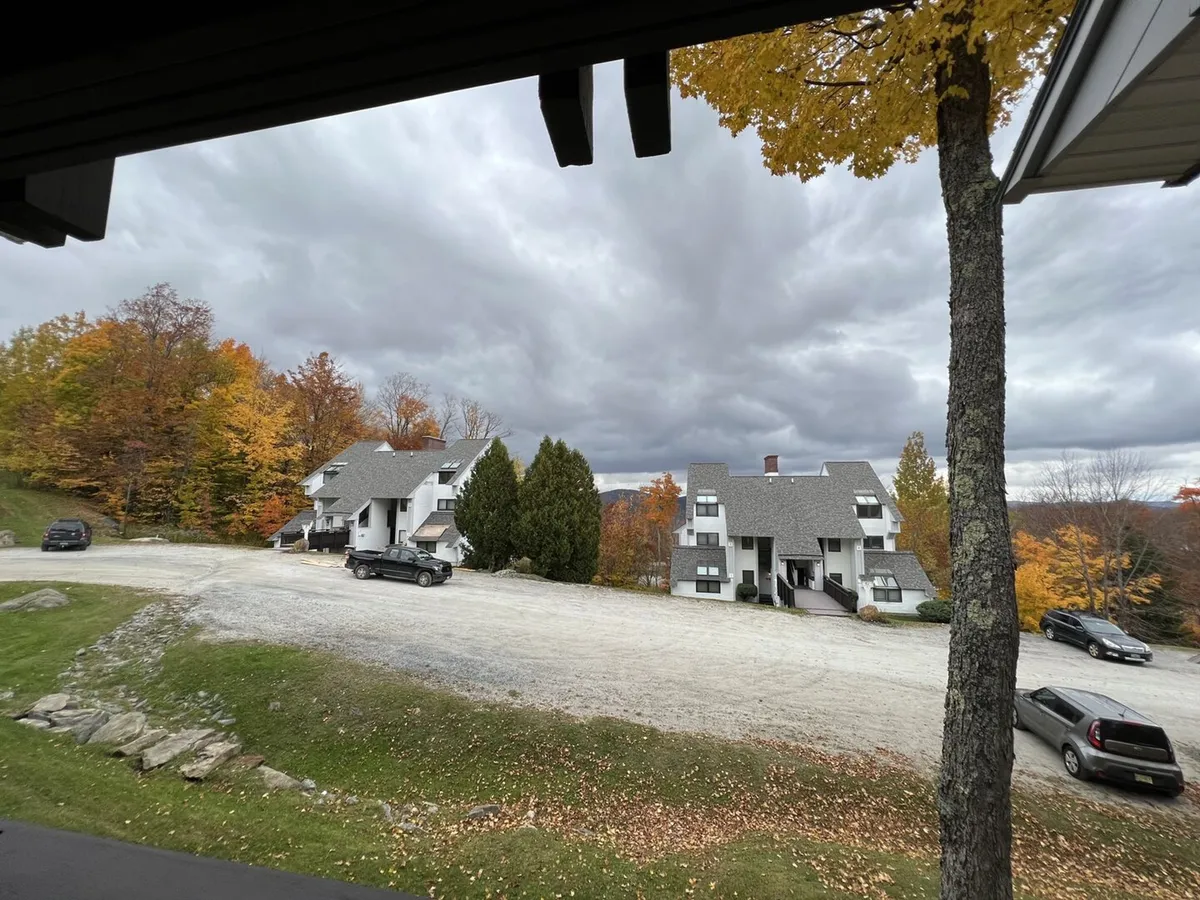
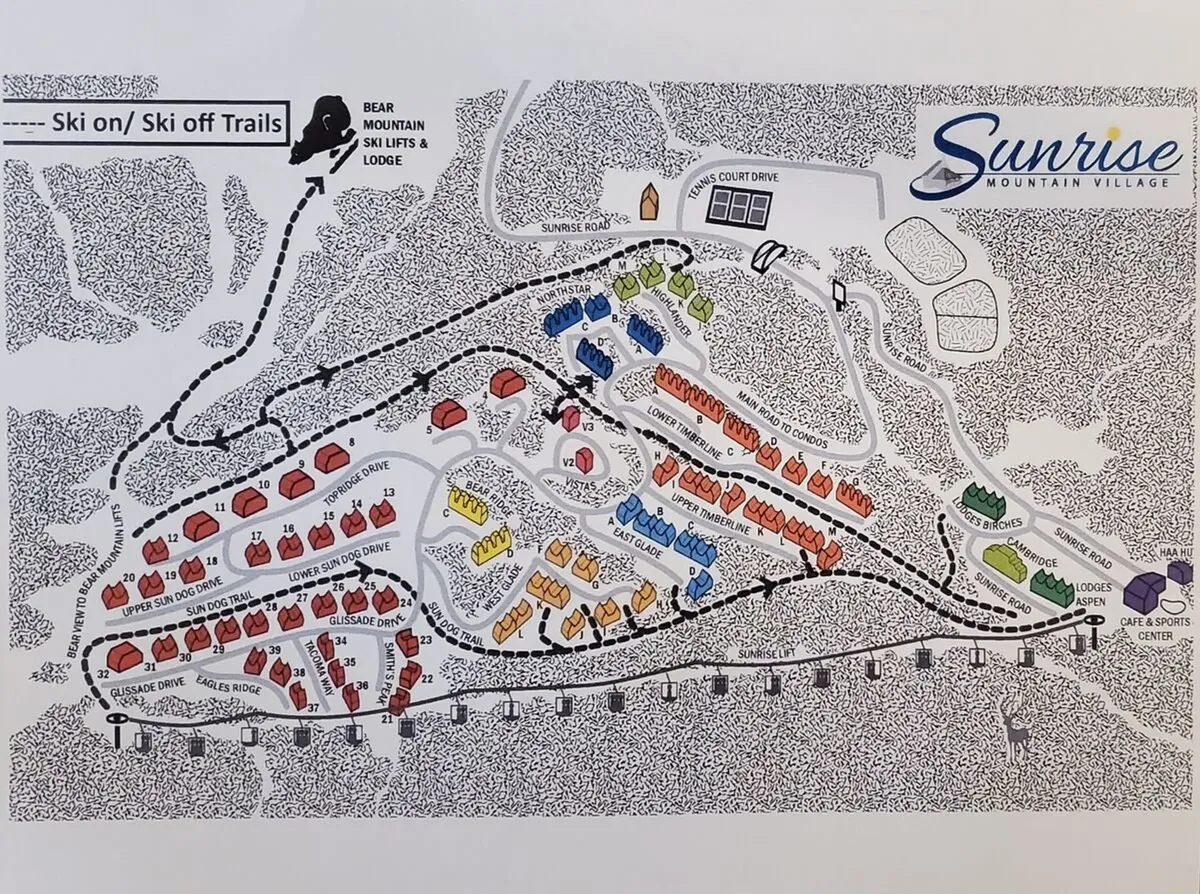
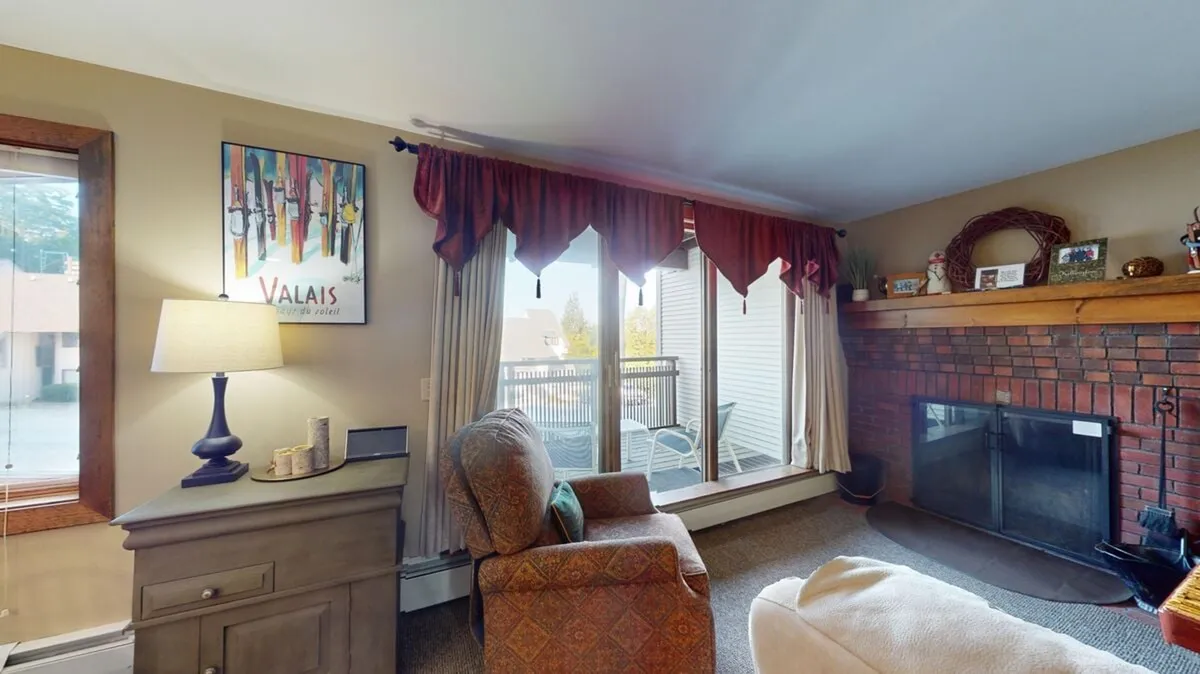
Explore the Area
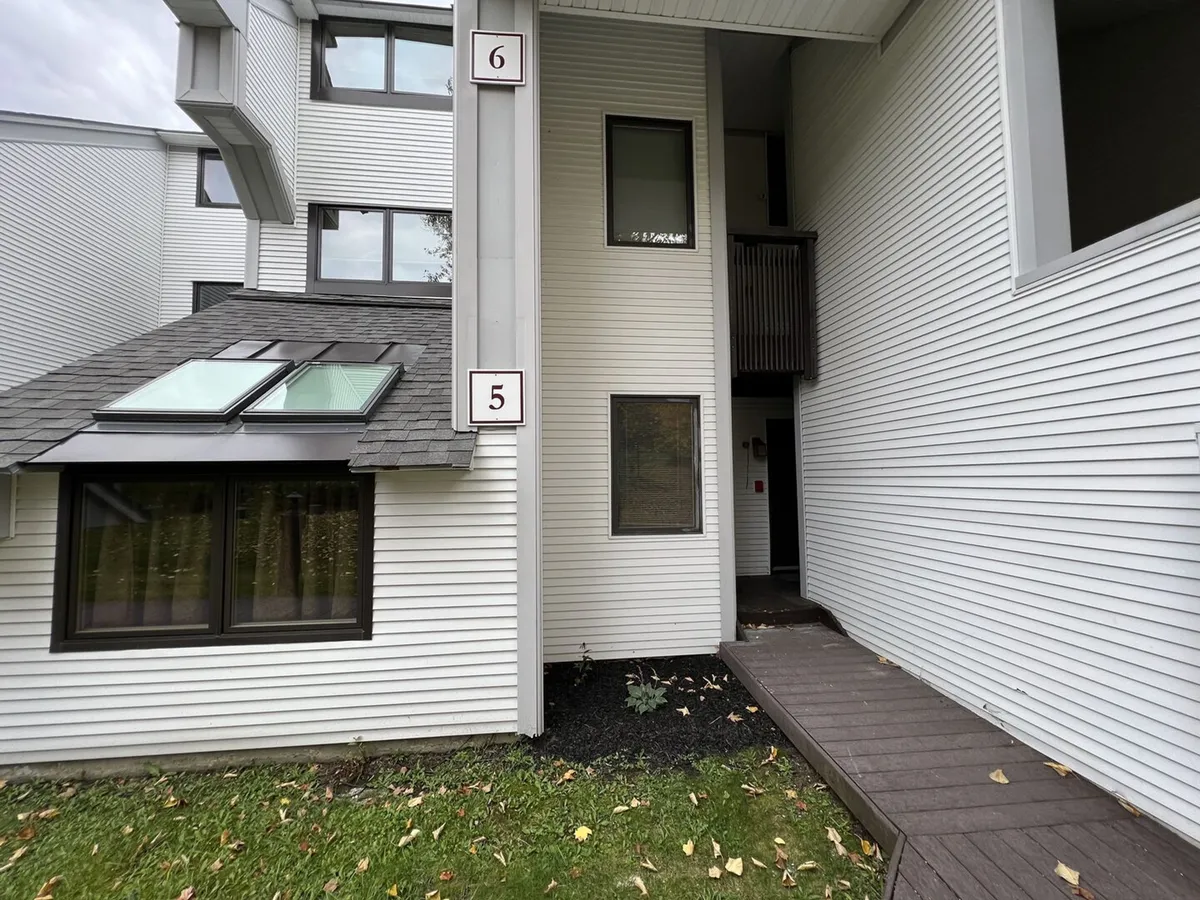
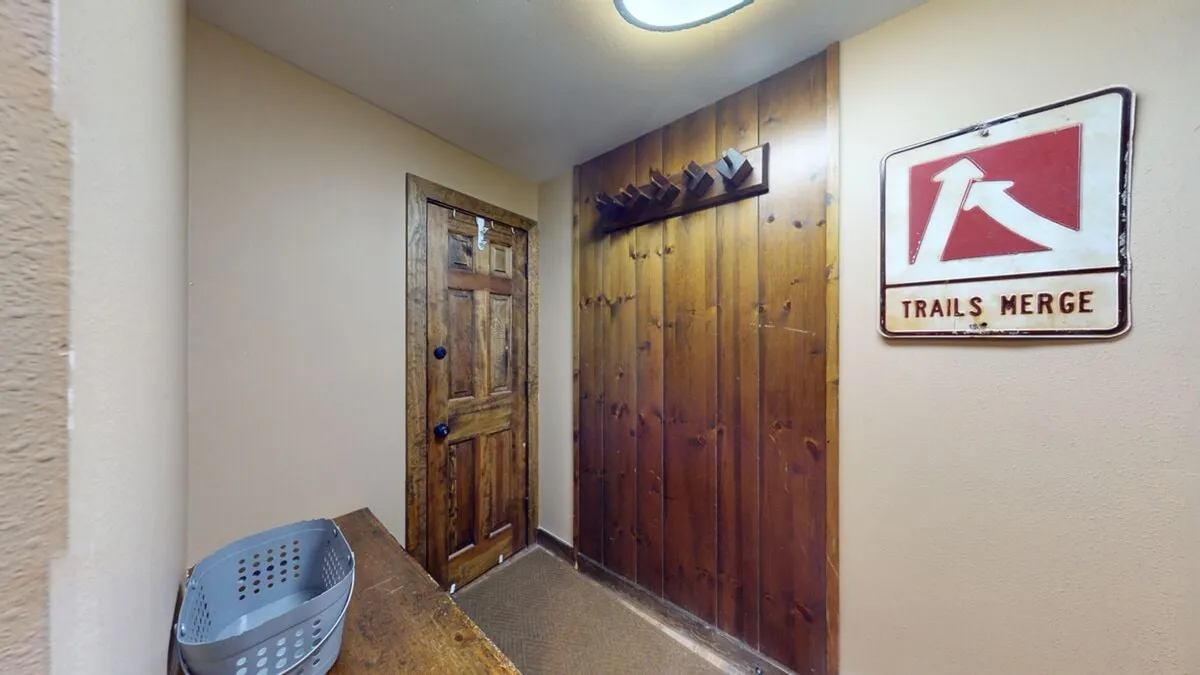
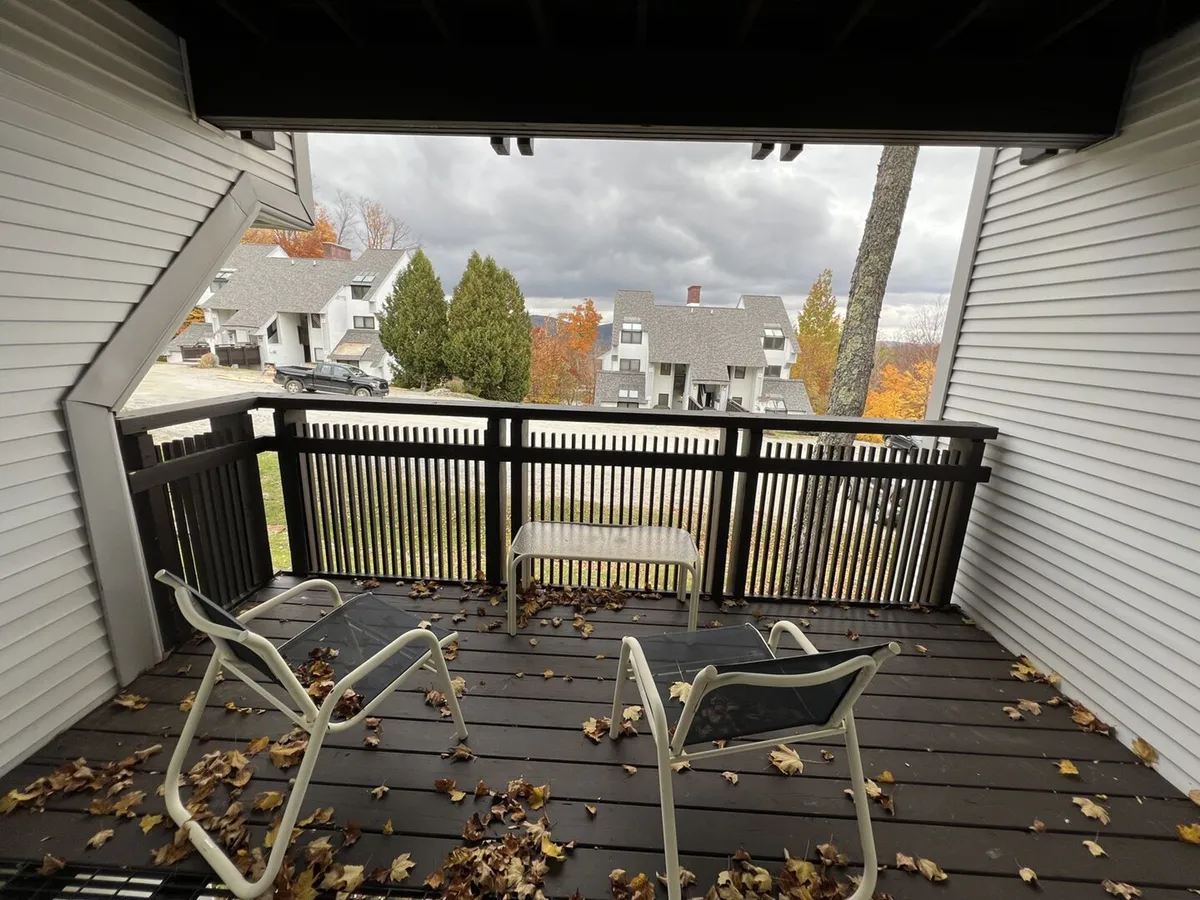
Winter Wonderland: Ski-In, Ski-Out Access at Bear Mountain
Embrace the magic of Killington winters! Situated near the summit of Sunrise Village at Bear Mountain, your townhome offers great proximity to the ski lifts—making first tracks and après-ski moments truly effortless. Families and groups can access all five Killington mountain peaks, with varied ski and snowboard terrain for every level. After a day on the slopes, return to your private residence to unwind in the whirlpool tub in the master suite, or soothe sore muscles in the shared sauna located in the lower level bath. The spacious living area and stone fireplace create the perfect setting for evenings spent together, while the resort’s indoor pool and other relaxing amenities at the Sunrise Village Sports Center provide even more ways to relax.
Nearby attractions: Bear Mountain lifts (a short walk), Sunrise Ski Bridge, Killington Snowshed Adventure Center.
Why you'll love it: Convenient ski access, luxury amenities for recovery, and the privacy of a home with the perks of resort living.
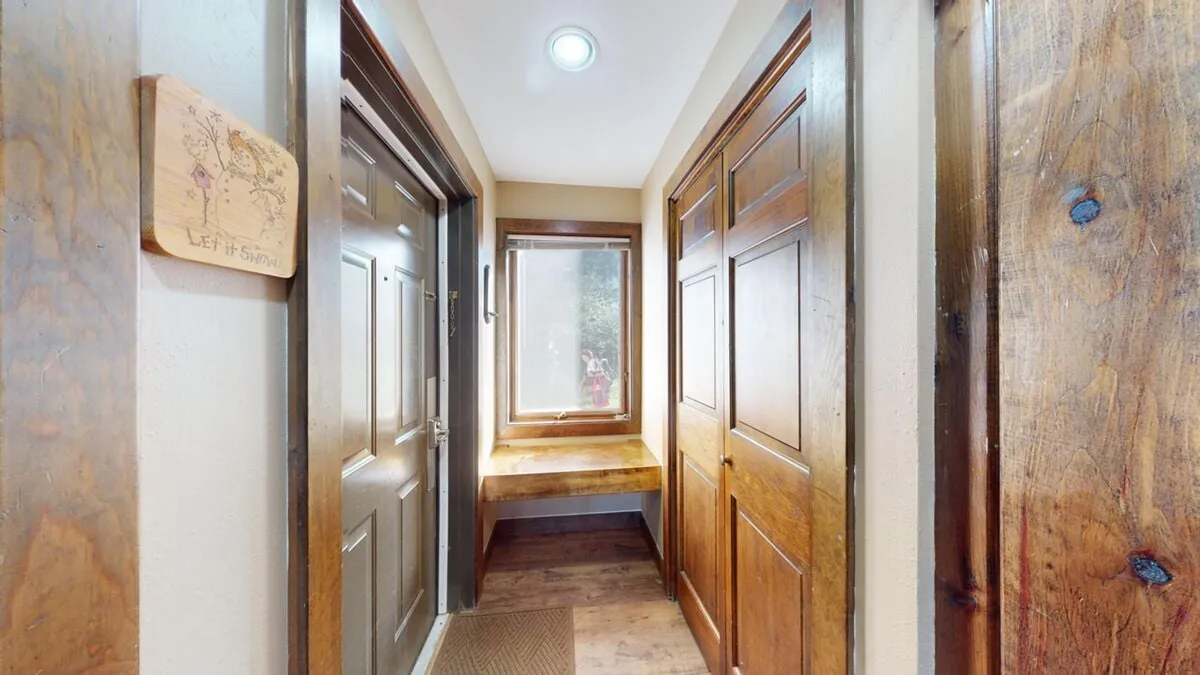
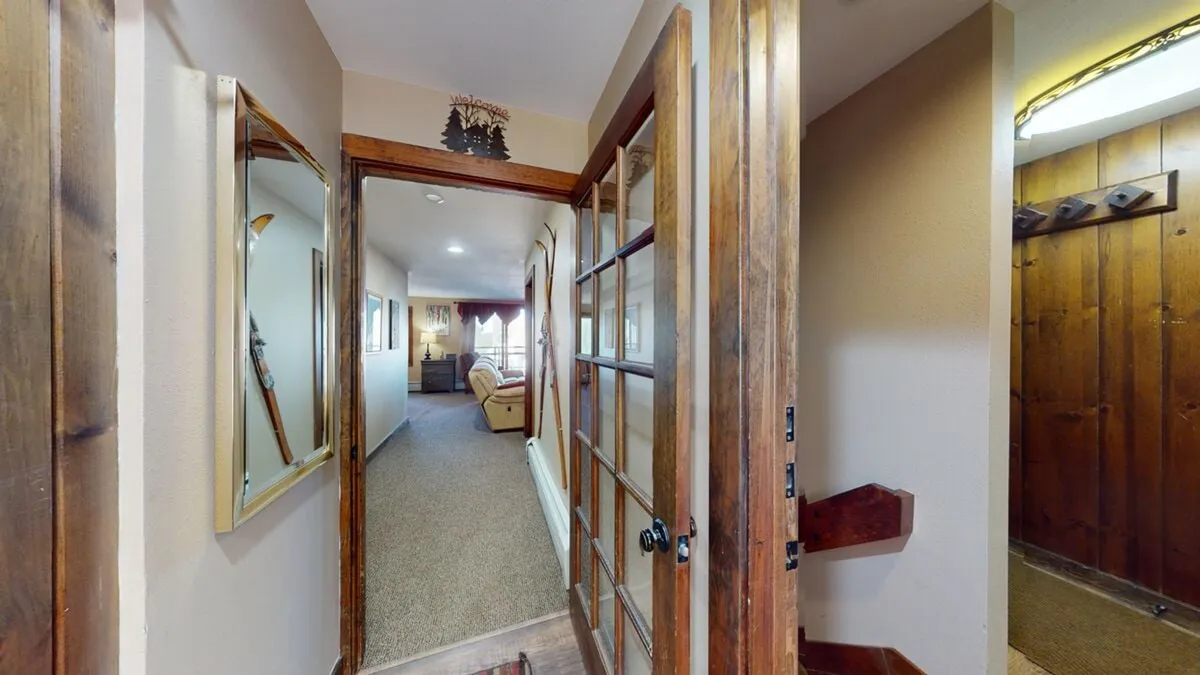
Summer Escapes: Hiking, Biking & Resort Fun
When the snow melts, Killington transforms into a green paradise. Step outside your door to explore endless hiking and mountain biking trails weaving through the Green Mountains. Sunrise Village Sports Center’s summer facilities—including an outdoor pool and fitness center—are just a short walk away, and tennis courts may also be available. Families will love easy access to local adventure parks, scenic gondola rides, and guided nature walks, while outdoor enthusiasts can take on challenging single-track biking routes or cool off in nearby lakes.
Nearby locations: Killington Peak Trailhead, Sunrise Mountain Bike Trails, Kent Pond, Gifford Woods State Park.
Why you'll love it: Enjoy the beautiful mountain setting and the seamless blend of private, spacious home comfort with a wide range of resort amenities—perfect for summer adventures and post-activity relaxation.
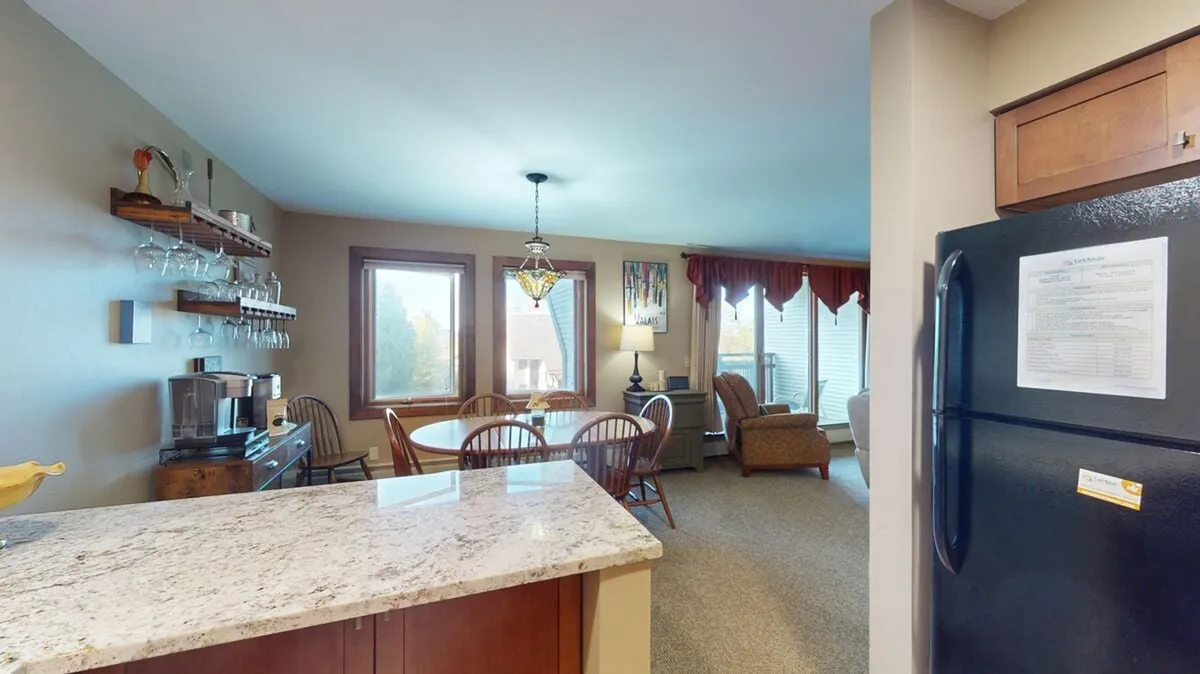
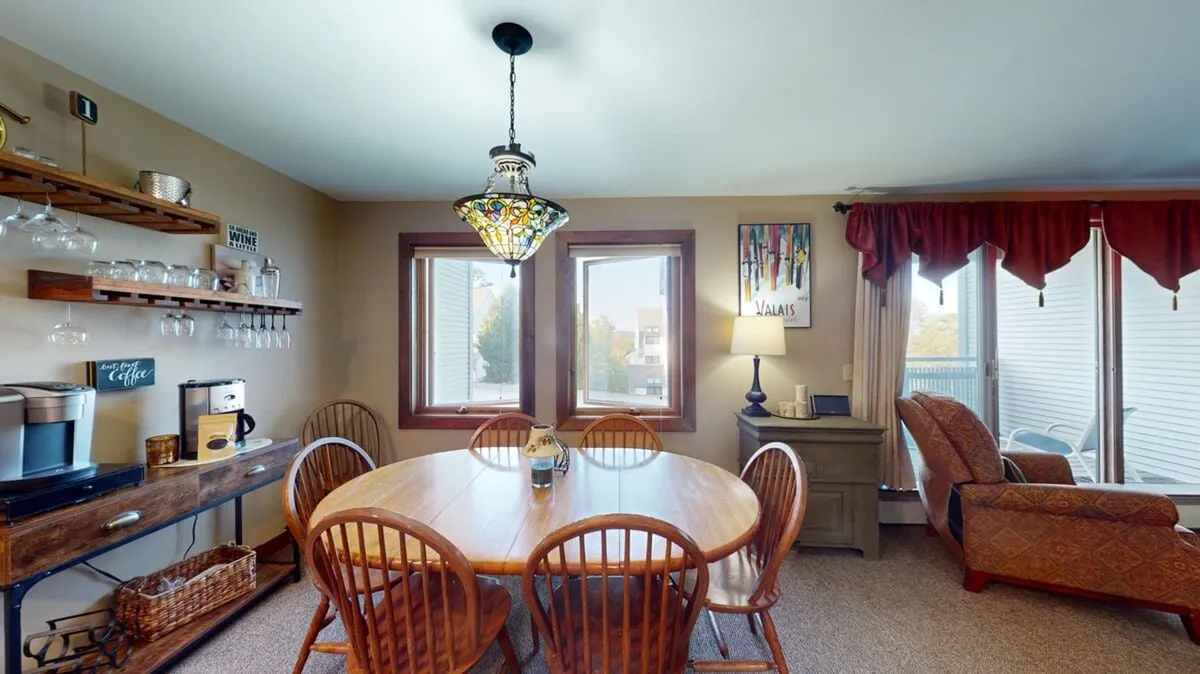
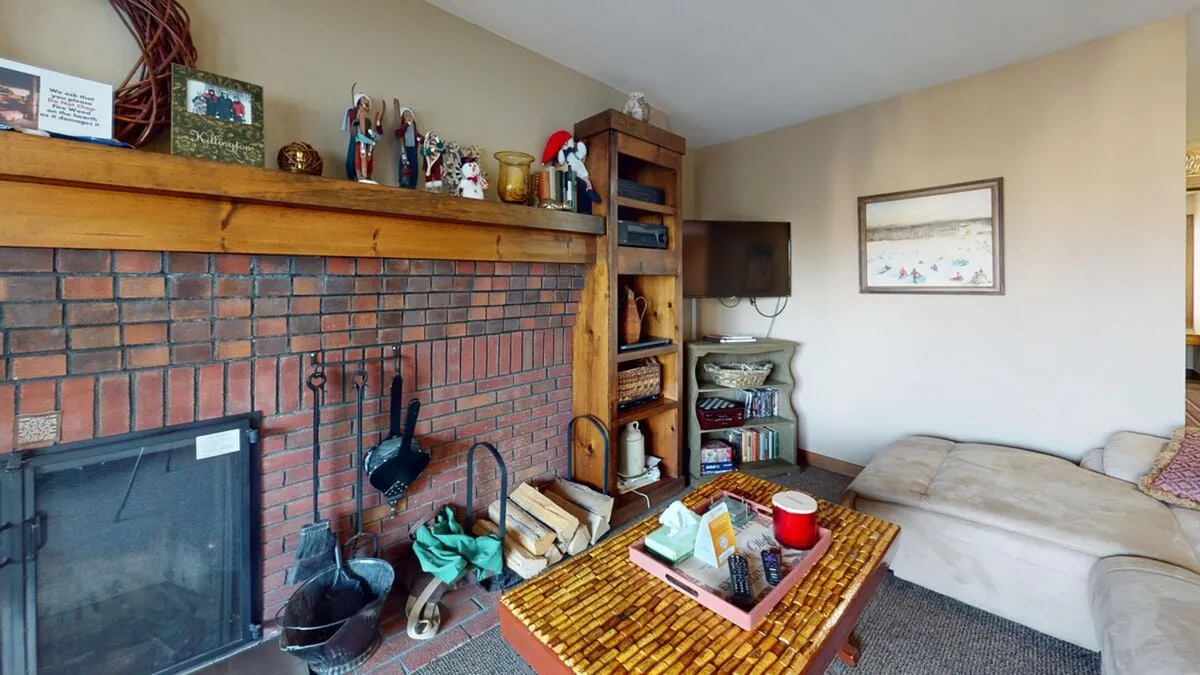
Fall Foliage Retreat: Vermont’s Spectacular Colors
Autumn in Killington is breathtaking. Sunrise Mountain Village sits in a prime spot to witness Vermont’s legendary foliage—right from your deck or on a scenic drive along Route 100. Enjoy crisp hikes through fiery forests, photography tours, and local harvest festivals. The multi-level layout of your home ensures everyone has their own space to relax, while the chef’s kitchen and wine bar are ideal for cozy evenings after a day outdoors.
Nearby experiences: Killington Foliage Tours, Appalachian Trail access, Vermont Brewers Festival, local orchards.
Why you'll love it: Beautiful views, privacy, and proximity to fall attractions create an exceptional autumn getaway for families and friend groups alike.
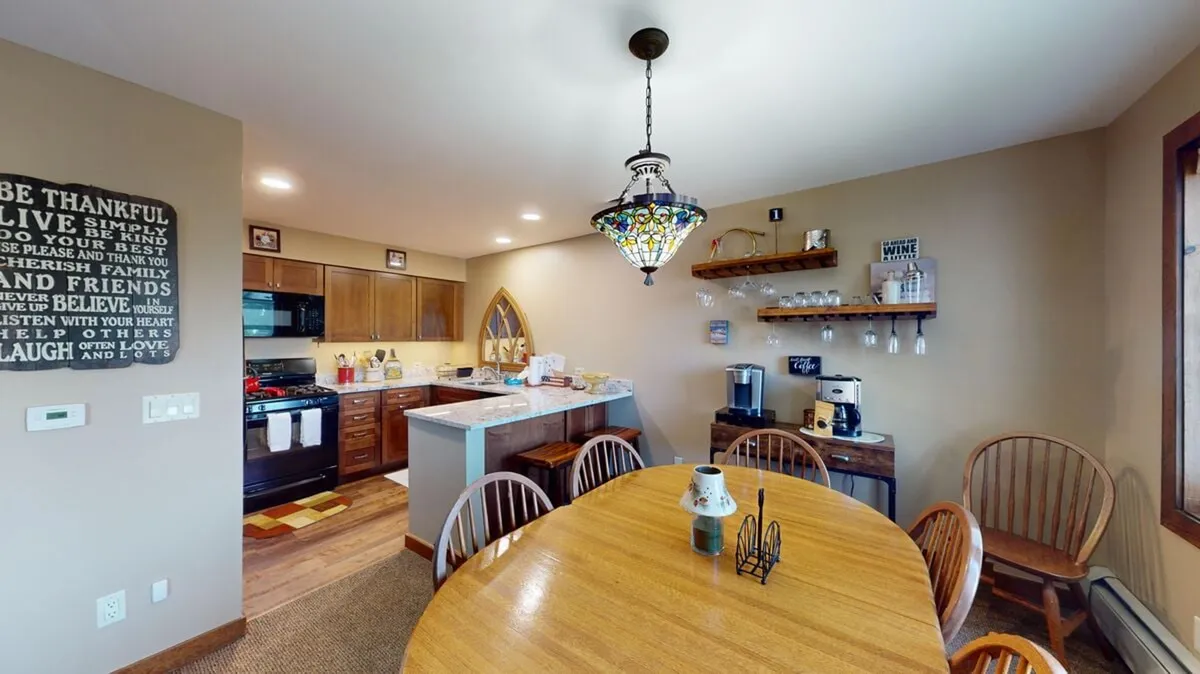
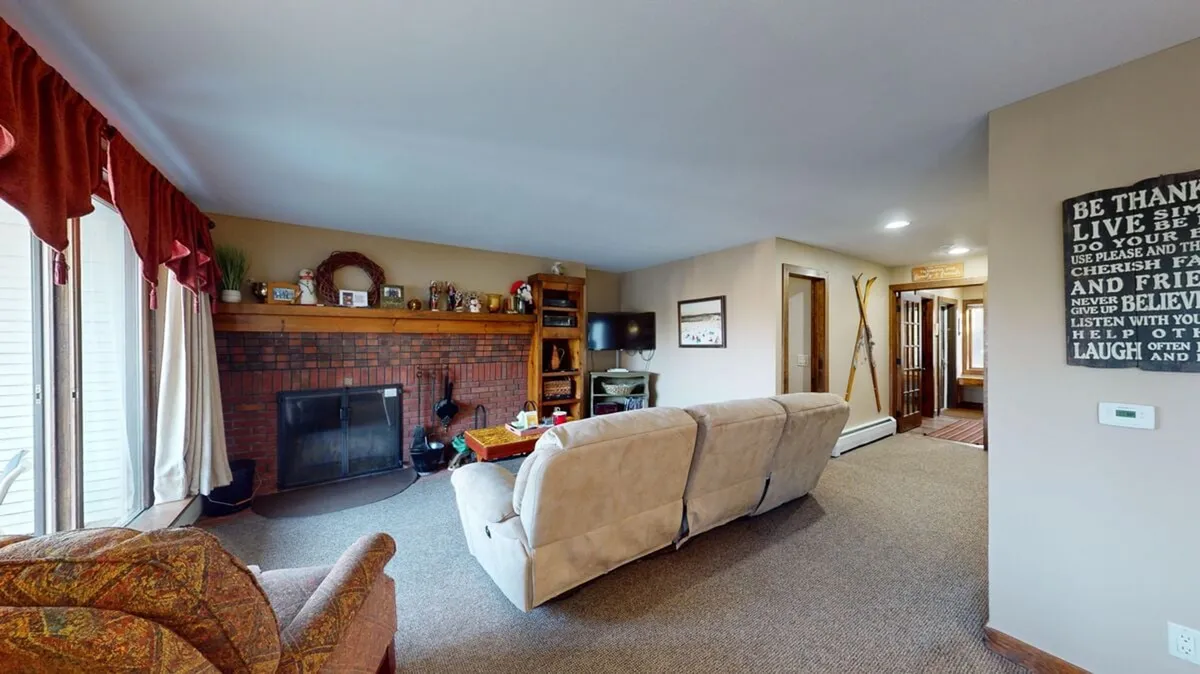
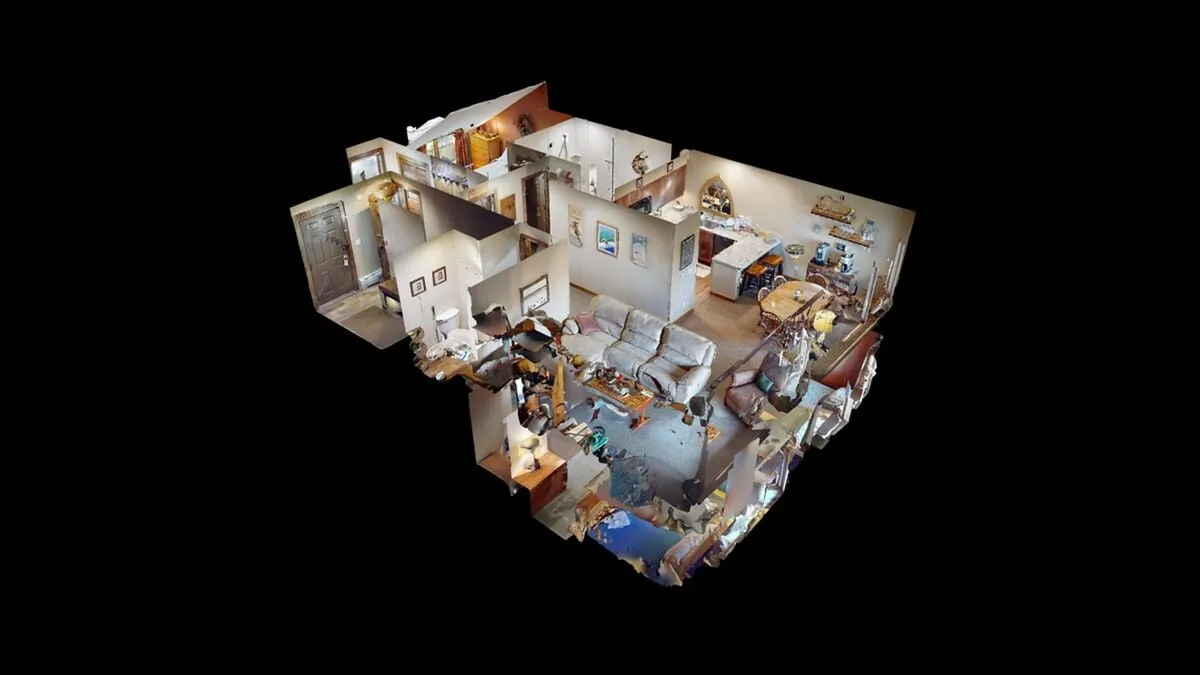
Culinary Gatherings & Fireside Evenings
This townhome is designed for memorable shared meals and laughter-filled nights. The fully equipped chef’s kitchen and breakfast bar set the stage for inspired home cooking, while the 8-seat dining table and wine bar invite group dining experiences. After dinner, gather around the wood-burning fireplace or enjoy a movie night in the spacious living room. For those seeking a touch of luxury, indulge in a relaxing sauna session or a soak in the whirlpool tub—perfect for ending an active day.
Why you'll love it: The multi-level design offers privacy for couples, while expansive communal spaces foster connection. Resort amenities are easily accessible, blending intimate home comforts with excellent four-season value.
Ideal for: Multi-couple groups, families seeking quality time, and culinary enthusiasts.
Property Amenities
Facilities & Security
Self Check-in/Check-out
Fire Extinguisher
Free Parking
Comfort & Lifestyle
Dishwasher
Toaster
Clothes Washing Machine
Stove
Pool: Community
Cable TV
TV
Oven
Clothes Dryer
Home Gym
Laundry Basics: Clothes Dryer, Clothes Washing Machine
Standard Essentials
Towels
Bed Linens
Climate Control
Smoke alarm
Carbon Monoxide Detector
High-Speed Internet
Shower/Bathtub: Jetted Tub
Cooking Space: Full Kitchen
Kitchen Basics: Basic Dishes & Silverware, Microwave/Convection Oven, Refrigerator
Cooking Basics
Ready to Book Your Stay?
Book your stay today!
Select Check-in Date
Cancellation Policy: Strict
Cancelation PolicyYou can cancel this Vacay and get a Full refund up to 60 days prior to arrival
Important Information
Check-in and Check-out Procedures
- Self check-in and check-out available. No specific check-in or check-out times provided in the supplied information.
Property Access
- First-floor unit entry.
Policies and Rules
- No smoking allowed.
- Minimum age: 25 years.
- Children allowed.
- No events allowed.
- No pets allowed.
Fees and Payments
- Vermont Meals & Rooms Tax Account: MRT-10067229-084
Parking Information
- Free parking available.
Utilities and Amenities Access
- Washer and dryer located on-site.
- Fully equipped kitchen with stove, oven, dishwasher, microwave/convection oven, refrigerator, toaster, basic dishes, and silverware.
- Breakfast bar and granite countertops.
- Sectional sofa facing a wood-burning fireplace.
- Large flat-screen TV, stereo, DVD.
- Outdoor deck.
- Sauna in lower level bathroom.
- High-speed internet access.
- Towels, bed linens, and climate control provided.
- Jetted tub available.
- Access to community pool and Sunrise Village Sports Center facilities.
Safety and Emergency Information
- Smoke alarm present.
- Fire extinguisher present.
- Carbon monoxide detector present.
Other Critical Details
- Maximum occupancy: 8 guests.
- Bedrooms: 3.
- Bathrooms: 2.1 (two full bathrooms and one half bathroom).
- Bed configuration: 1 queen bed, 1 double bed, 2 bunk beds (one with two twins, one with a full lower double and upper twin).
- Located in Killington, Vermont, near the top of Killington's Sunrise Village complex at Bear Mountain.